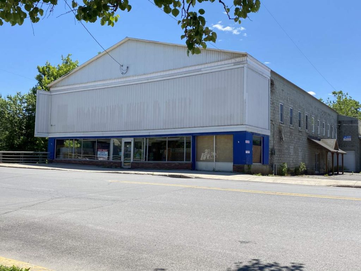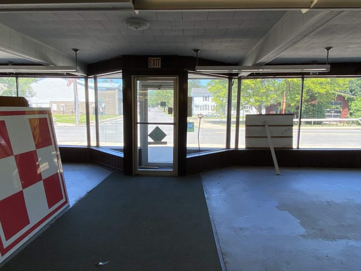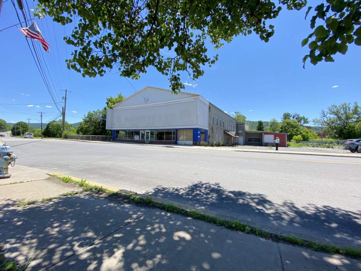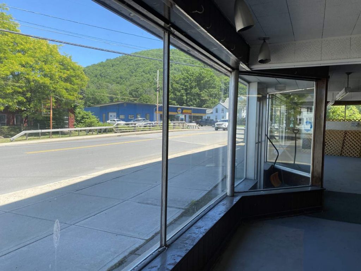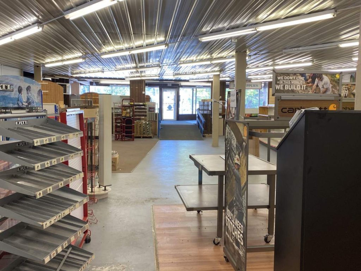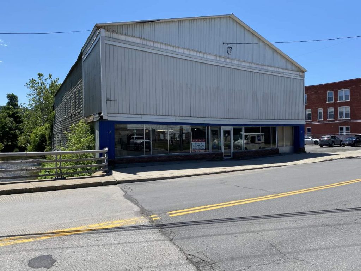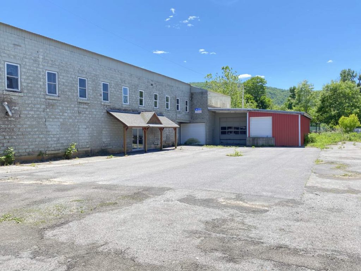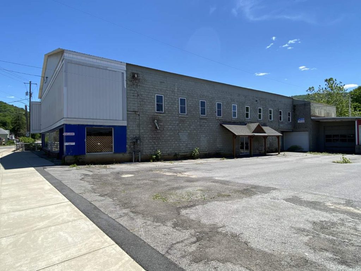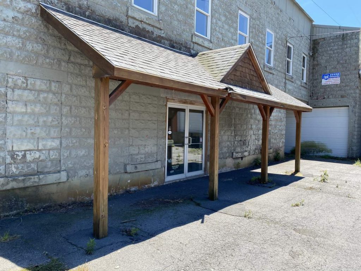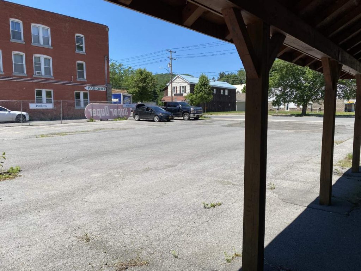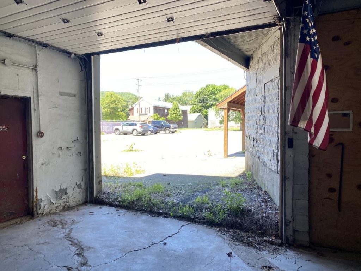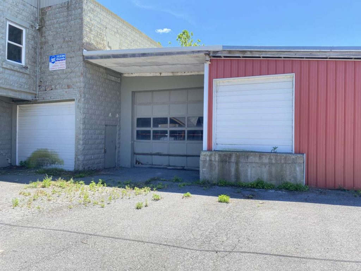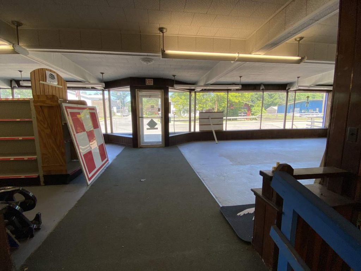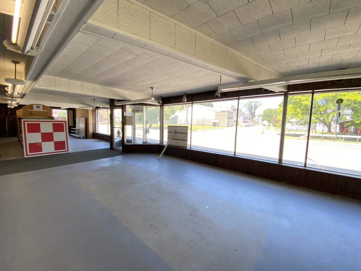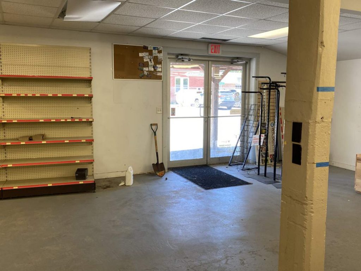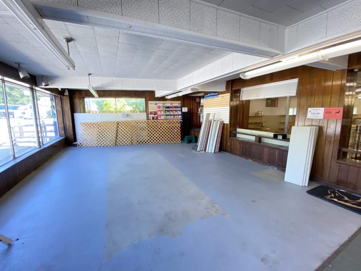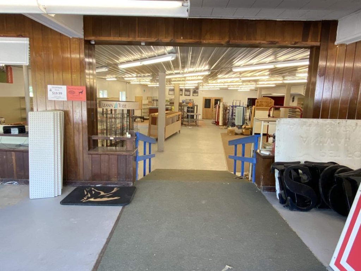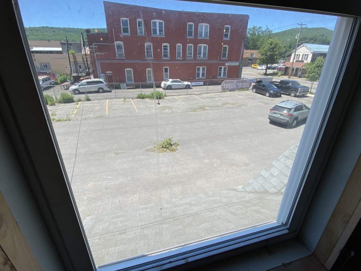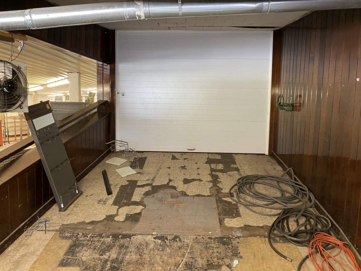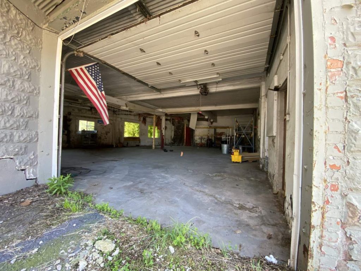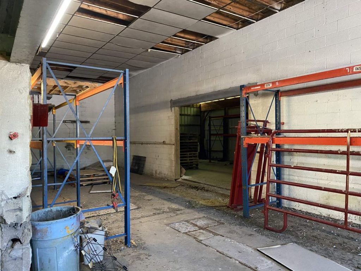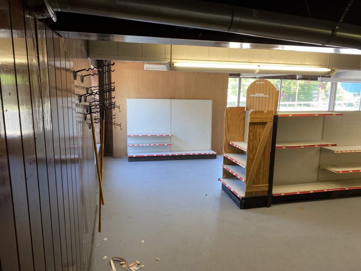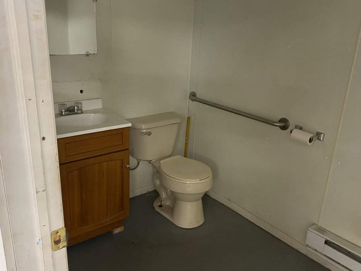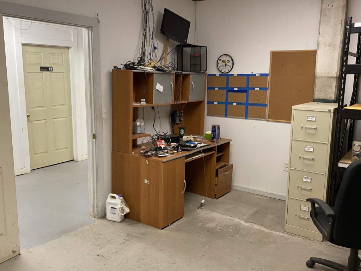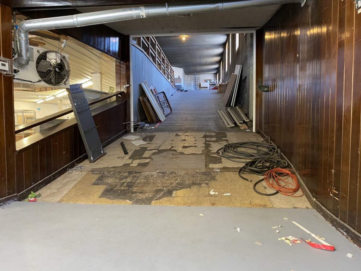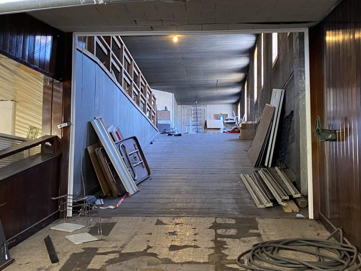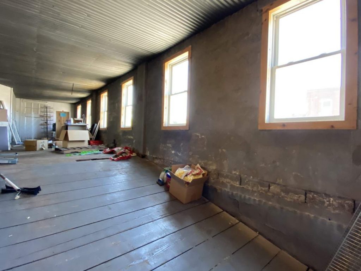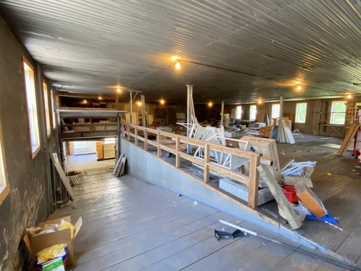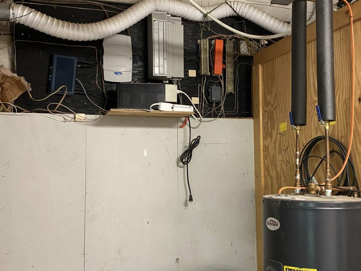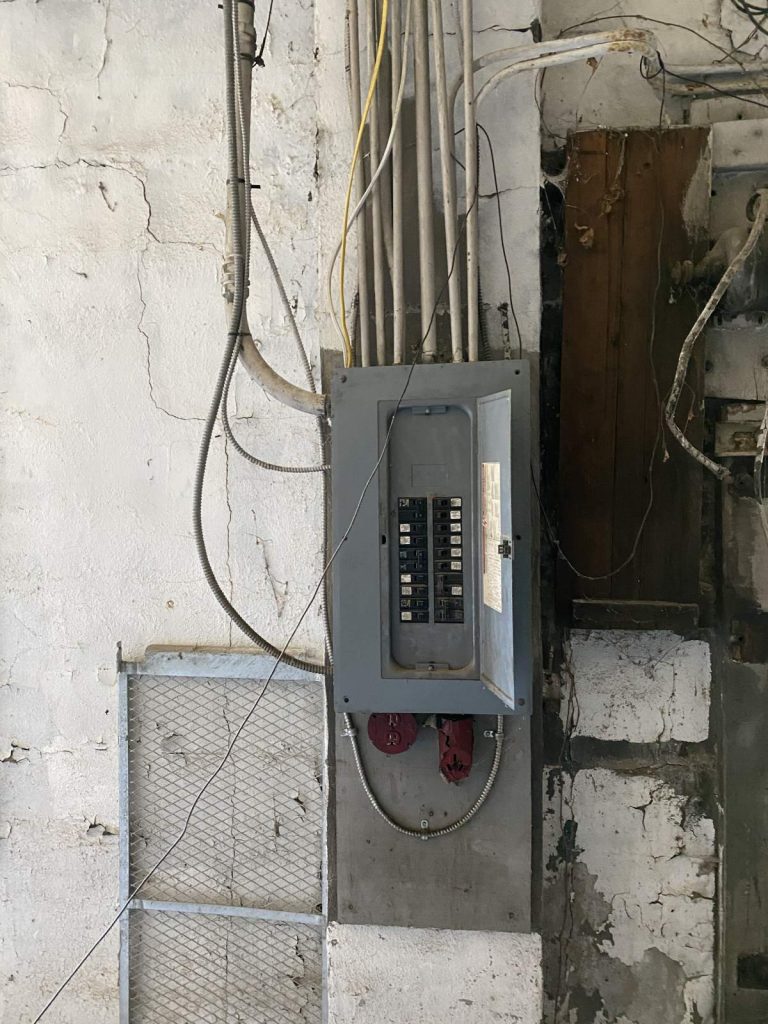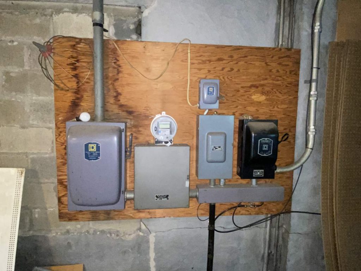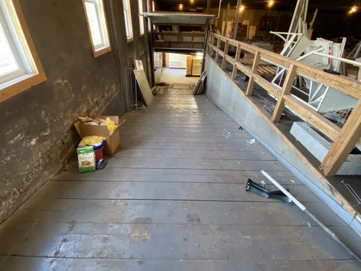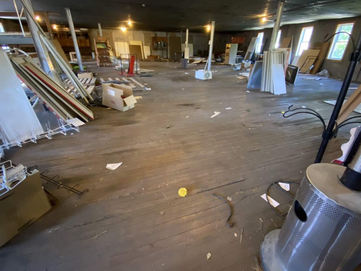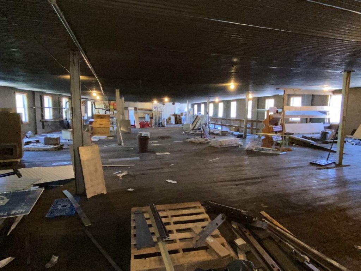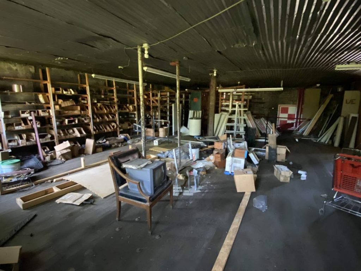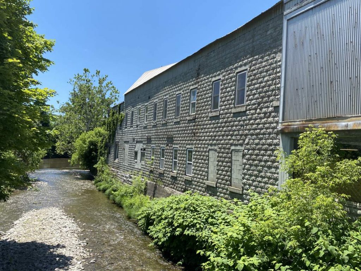Walton Commercial Warehouse, Retail, Etc. SOLD
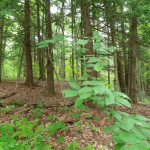
20 ACRES ADJOINING STATE LAND-Sold
June 17, 2021
19 ACRES ON THE WEST BRANCH-SOLD
June 18, 2021- Bedrooms / 1 Bathrooms
- Listing price: $119,000
- Address: 99 Delaware Street Walton NY 13856
- Square feet: 22,000
- Acreage: .50
- Built: 1950
- Lot size: .50
- Land type: village
- Water: Village Water
- Sewer: Village Septic
- Electric: NYSEG
- Frontage: 149 feet
- Recreational Water? off
- Type of home: Commerical Building
- House size: 22,000
- Stories: 2
- Heat type: Natural Gas
- Electric: CB
- Neighborhood type: Village
- Personal Property Included: off
- Taxes: T/C ~ $1,624.00, Village ~$1,900.00 School ~$2,309 Total $5,834.00
- Special Features/Restrictions: Large Parking Lot, Loading docks/ramps, Stream and river views
22,000 total square feet. Former 1950’s car dealership, then farm supply operation. Ideal for antique car collector to store vehicles, museum, POSSIBLE conversion to loft apartment(s) with retail below, equipment rentals, mechanics garage, restaurant, etc., etc. Large glass front showroom with 10′ x 8′ bay door leading to showroom and interior driving ramp to upstairs space. Three other bay doors (12’x9′; 12’x12′ and 8’x7′) lead to various parts of the building, including one 3′ high loading dock. Ceiling heights vary, up to 13’6″ high. Includes municipal water, sewer and natural gas. Other amenities- concrete floors, HD electric, 1/2 bath, office, streamside, main street location with 3,185 AADT and 711 AADT at cross street ample paved parking lot.

