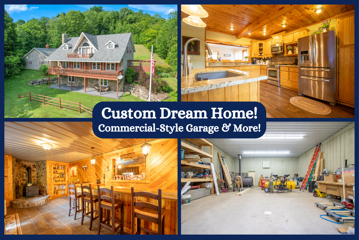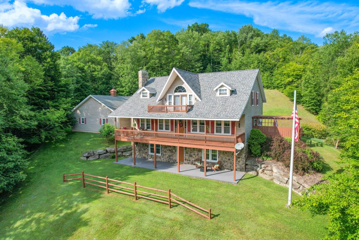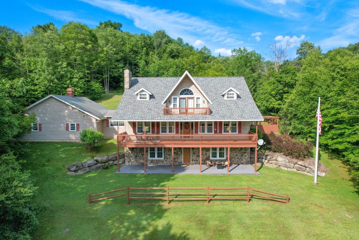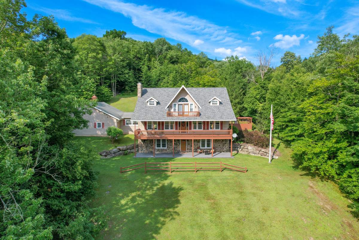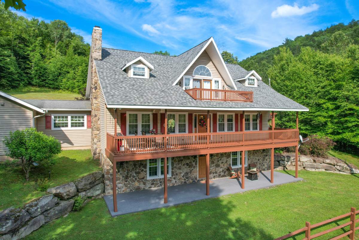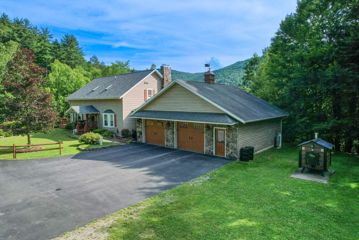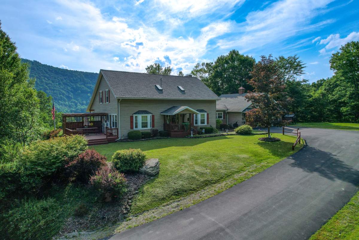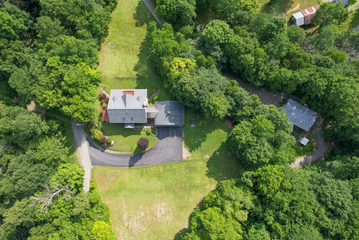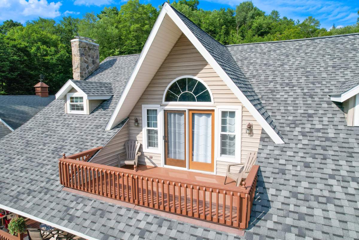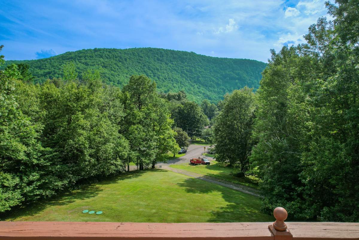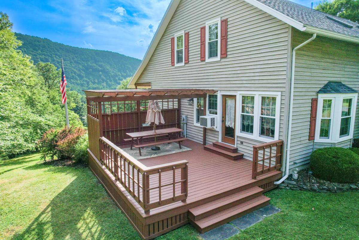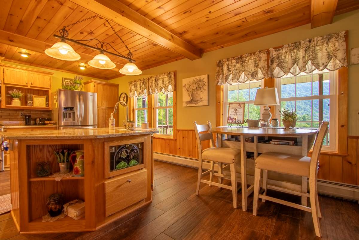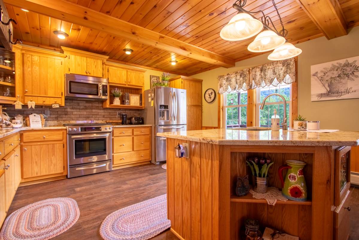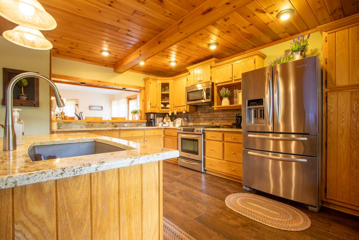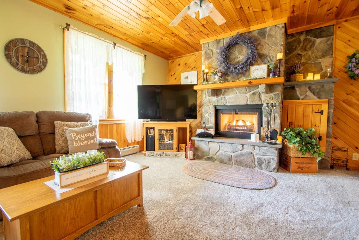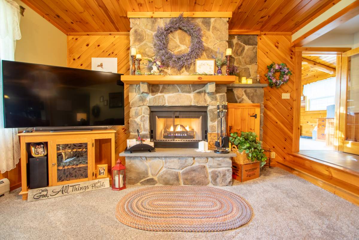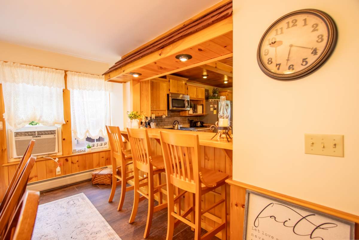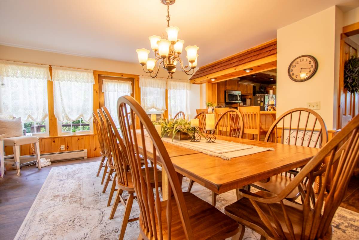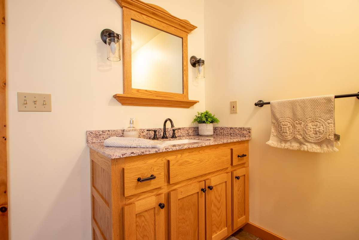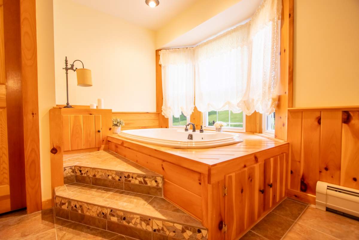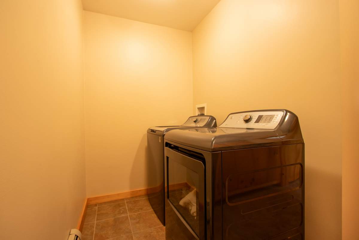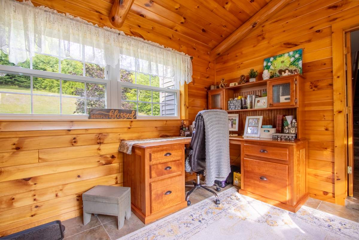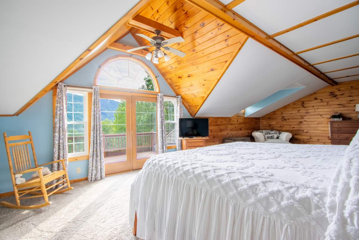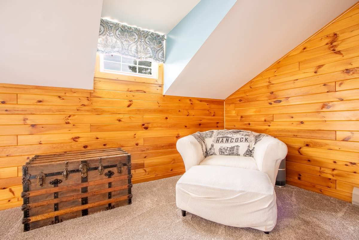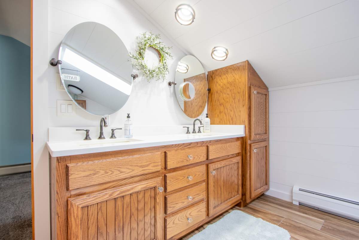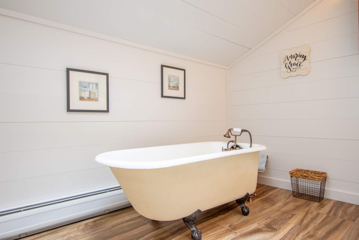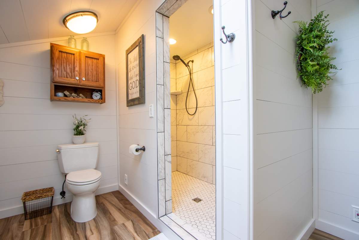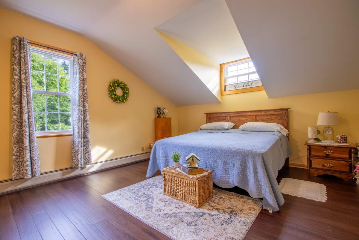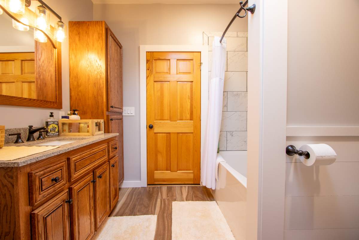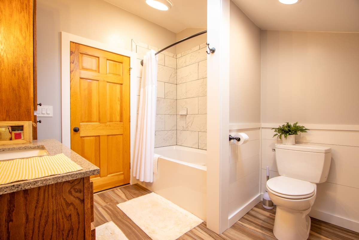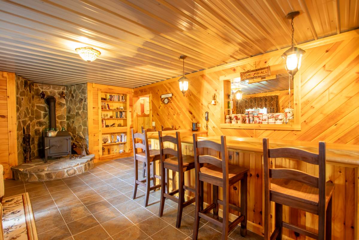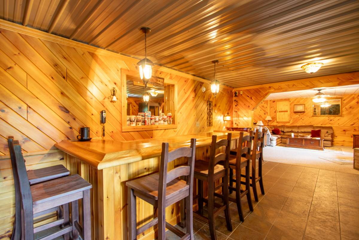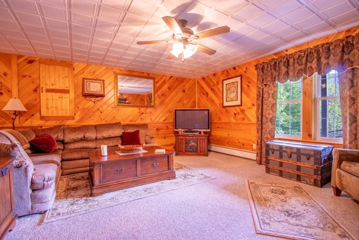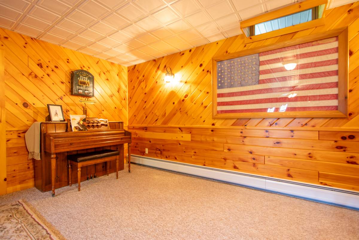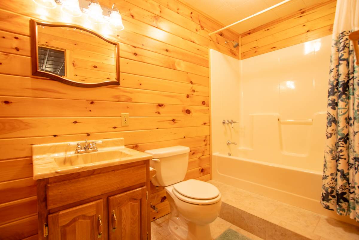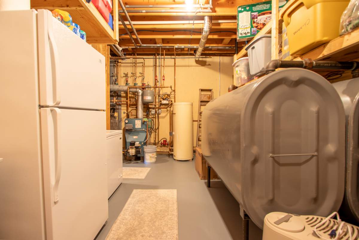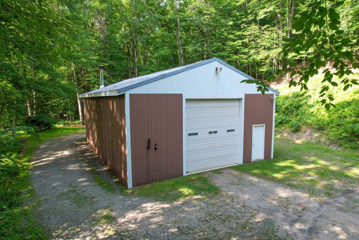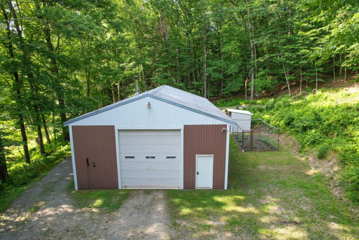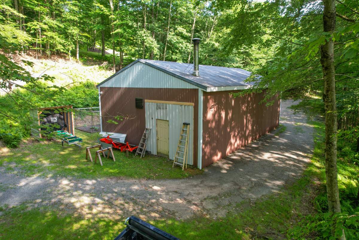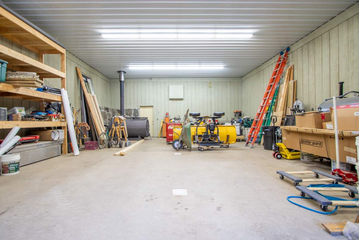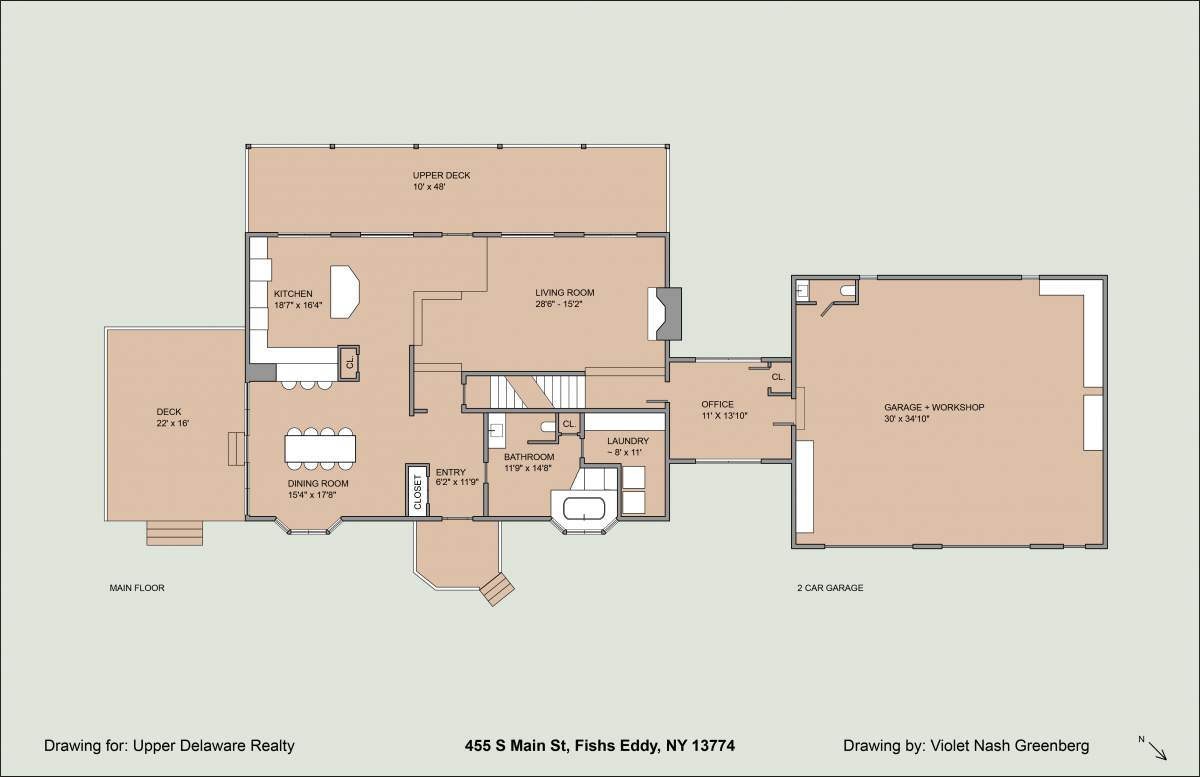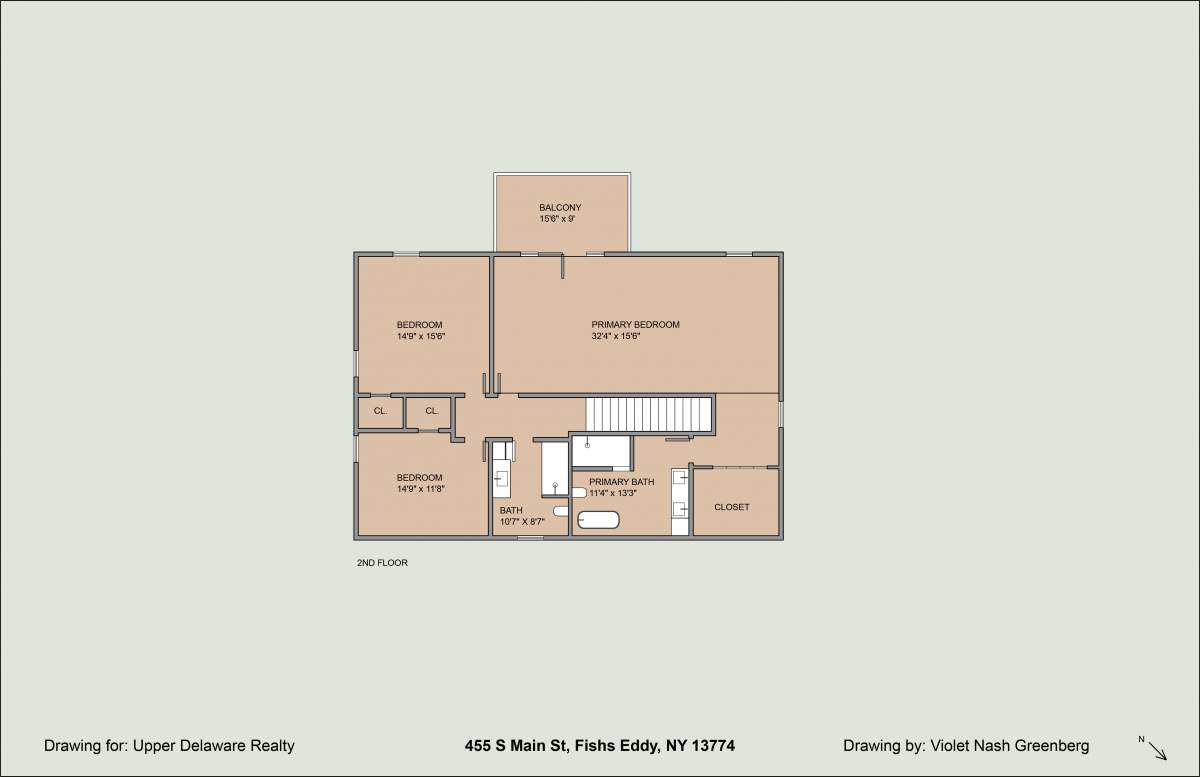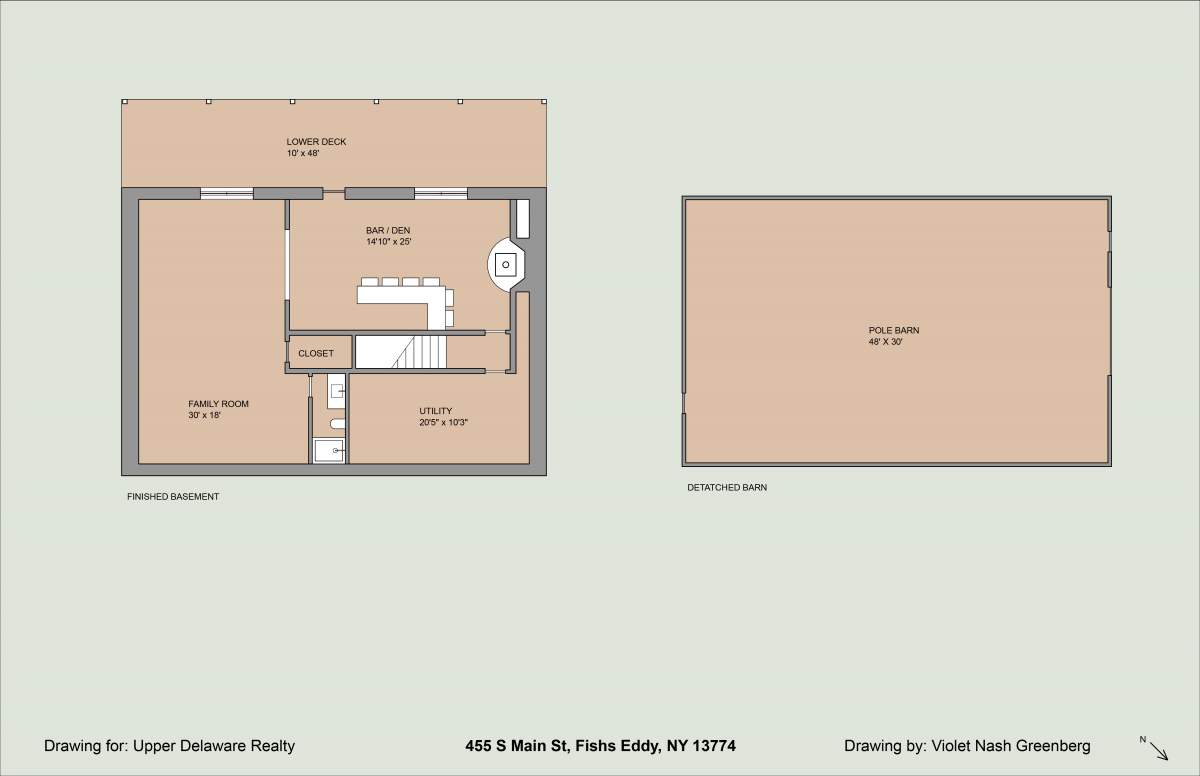Polished Gem Custom Home in the Catskill Mountains
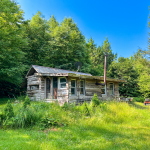
37+ Acres in Tompkins with Well and Electric (SALE PENDING)
July 4, 2024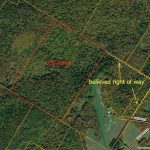
HUNTING LAND 105 ACRES “off-grid” Vacant Land – SOLD
July 10, 2024- 3 Bedrooms / 4.5 Bathrooms
- Listing price: $729,999
- Address: 455 South Main Street, Fishs Eddy, NY
- Acreage: 6.29 acres
- Built: 1999
- Lot size: 6.29 acres
- Land type: Mostly steep
- Woods: 70%
- Field: 30%
- Water: Drilled Well
- Sewer: Private Septic
- Electric: 200 amp CB
- Recreational Water? off
- Type of home: Cape Cod
- Age of home: 1999
- Rooms upstairs: 3 bedrooms, 2 full bathrooms
- Rooms downstairs: Kitchen, living room, laundry room, dining room, full bathroom, home office
- Stories: 3
- Foundation: Poured concrete, full finished basement
- Heat type: Oil Hot Water Baseboards, wood stove
- Electric: 200 amp CB
- Neighborhood type: Rural
- Personal Property Included: off
- Taxes: School: $3,117 Town & County: TBD
- Special Features/Restrictions: Water runs to detached commercial garage!
A Builders Masterpiece
A true masterpiece rightfully set atop of the hill looking off into the Catskill mountains… You’ve found your dream home! A builders home. Too many details to keep track of. The word “impeccable” does not overstate the characteristics of the quality or taste here. Three floors of living space (including the easy-access 1,50” square foot finished basement) yet it feels more cozy than ‘too big’. Expansive deck, balcony, stone fireplace, Oak woodwork, sunken living room, breezeway and attached 2 car garage hi light.
Catskill Mountian Views
‘Perched’ is a good word. Beautiful mountain views from the Master bedroom balcony and spacious deck. Private from neighbors yet not remote. Wooded surroundings with a manageable lawn and beautiful landscaping, including massive boulders and delicate plantings. Over 6 acres of mostly forest is just about right. Literally just 3 minutes to superior fishing and boating at the East Branch Delaware River!
The Extra’s
A second driveway leads to a real man cave, the 30’x48′ commercial style garage. This features electric, heat, water, concrete floor, bright lighting, high ceiling, fuel storage tanks, foam insulation and 12′ high bay door. All this is hidden by trees so it’s not an eyesore. Ideal for equipment, mowers, ATV’s, old cars, new cars, big trucks or whatever your passion may be. You’ll appreciate the other bonuses once you’ve spent some time here and no-doubt think to yourself “Wow, I’m glad they did that”.

